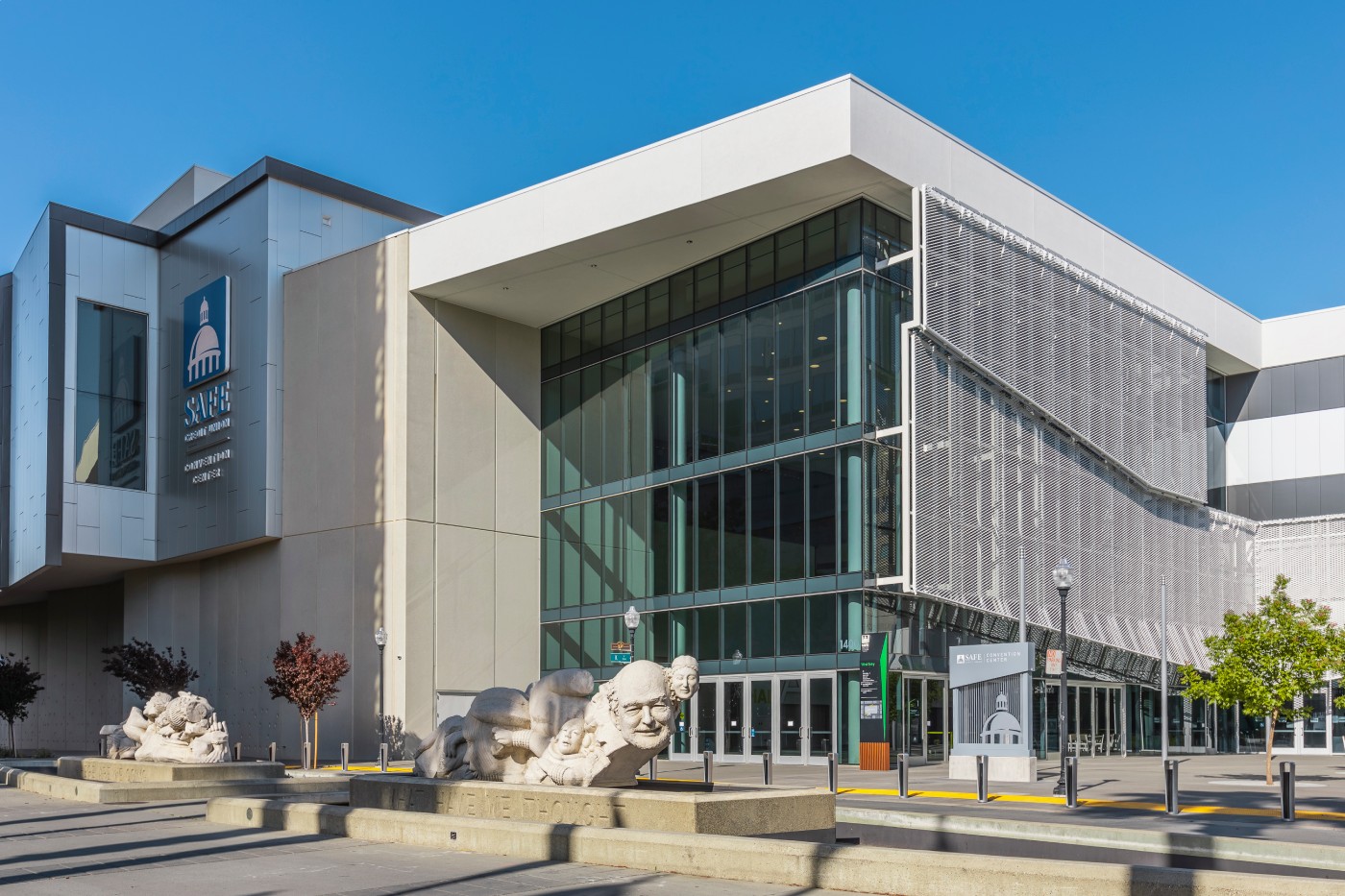Room Capacities/Set‐ups: Room capacities will vary depending upon your specific function requirements such as staging, lighting and audio/visual set‐up. Please discuss your proposed function details with your Event Manager to ensure safe and appropriate allocation of space. Suggested capacities for meeting facilities can be found in the Facility Brochure.
The chart reflects maximum amount of seating allowed in each room. Capacities will vary with the addition of staging, dance floors, or audiovisual requirements. Contact the Event Manager to confirm room capacities prior to preparing room specifications. If this information is not received within the required timeline, and/or substantial changes are requested after labor has been scheduled, you will be invoiced for the labor to set and/or change these areas.
Memorial Auditorium
Standard Concert Floor and Dress Circle Seating
Second Floor and Upper Balconies Seating
